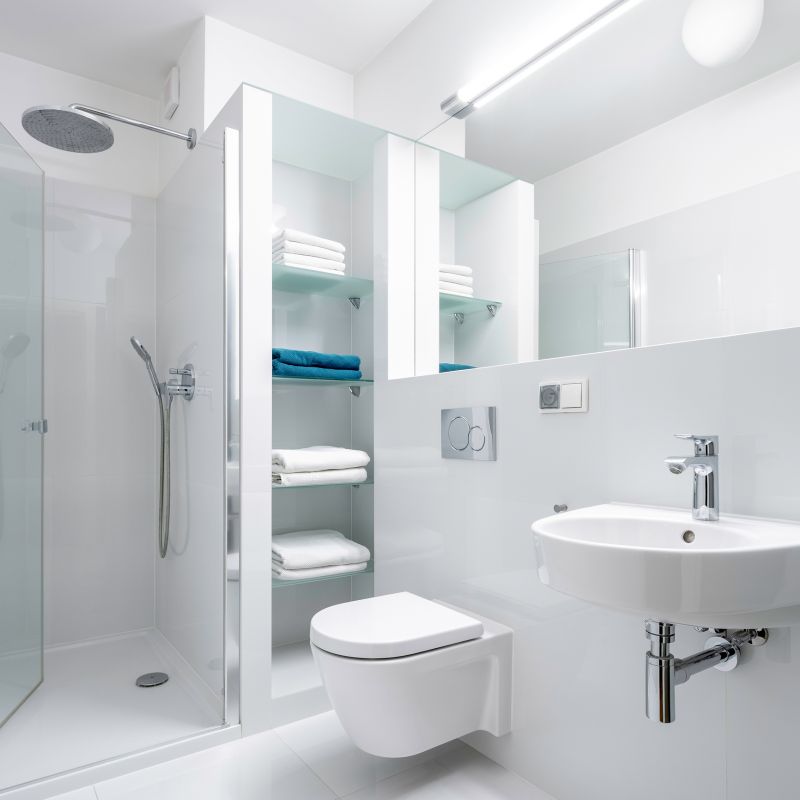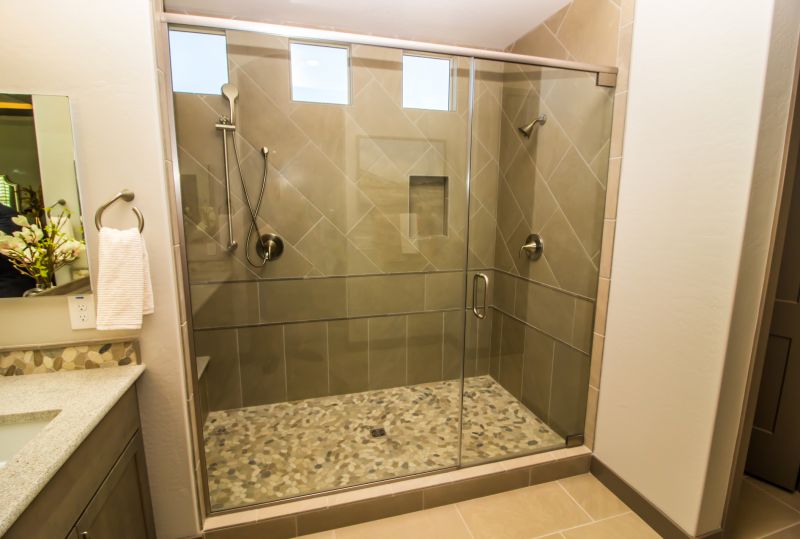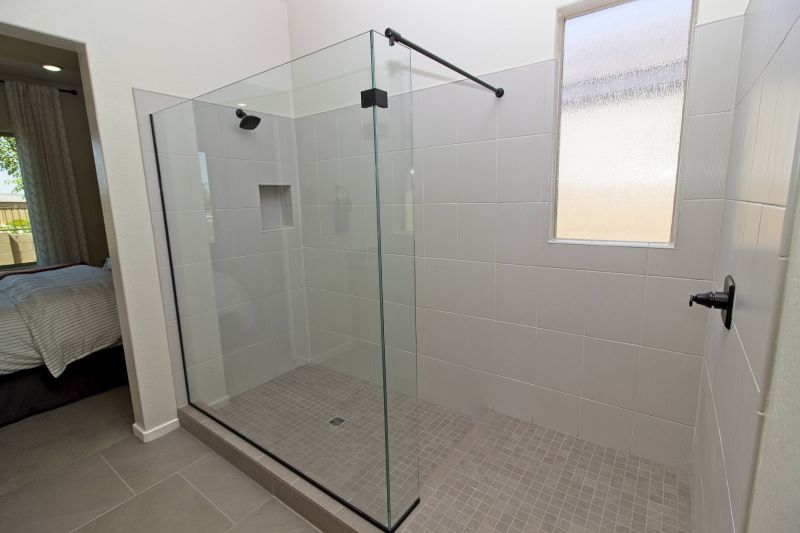Functional Shower Designs for Small Bathroom Areas
Corner showers utilize often underused space, fitting neatly into a corner to free up room for other fixtures. They are ideal for small bathrooms, offering a compact footprint while providing ample showering area.
Walk-in showers eliminate the need for doors or curtains, creating an open and airy feeling. These designs often feature frameless glass and minimalistic fixtures, enhancing the perception of space.

Small bathroom shower layouts can vary significantly, from linear designs to L-shaped configurations, each offering unique benefits in space utilization.

Innovative layouts incorporate built-in shelving and niche storage, optimizing limited space for toiletries without cluttering the shower area.

Compact enclosures with sliding or bi-fold doors are popular choices for small bathrooms, providing privacy while saving space.

Glass doors can make a small bathroom appear larger by allowing light to flow freely and reducing visual barriers.
Effective small bathroom shower layouts often incorporate space-saving fixtures and strategic placement to enhance usability. For example, installing a shower head on an angled wall can maximize headroom, while recessed niches provide storage without protruding into the shower space. The choice of glass or acrylic enclosures can also influence the perception of space, with transparent materials making the area feel more open.
| Layout Type | Advantages |
|---|---|
| Corner Shower | Maximizes corner space, ideal for small bathrooms, offers a cozy showering experience. |
| Walk-In Shower | Creates an open feel, easy to access, suitable for modern minimalist designs. |
| L-Shaped Shower | Utilizes corner space efficiently, provides a larger shower area within limited space. |
| Recessed Shower | Built into the wall for a flush finish, saves space and maintains clean lines. |
| Sliding Door Shower | Prevents door swing space, ideal for tight areas, easy to operate. |
| Frameless Glass Shower | Enhances visual space, modern aesthetic, easy to clean. |
| Compact Shower Enclosure | Designed specifically for small areas, combines functionality with style. |
| Open-Plan Shower | No enclosure, relies on waterproofing, maximizes openness. |
Choosing the right layout for a small bathroom shower depends on the specific dimensions and user preferences. Space-efficient designs can include combining the shower with other bathroom fixtures or opting for multi-functional elements like built-in benches and storage niches. Proper planning ensures that the shower area remains comfortable and accessible without feeling cramped.
Material choices impact both the aesthetics and practicality of small bathroom showers. Durable, easy-to-maintain surfaces like ceramic tiles, glass, or acrylic are popular. Light-colored tiles and reflective surfaces help bounce light around the space, further enhancing the perception of size.









